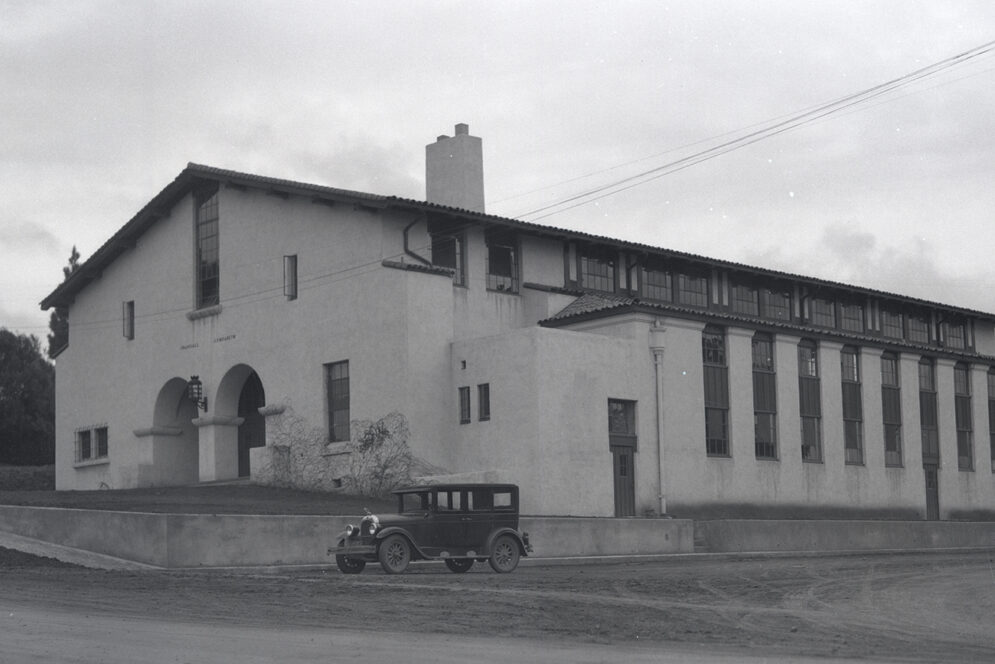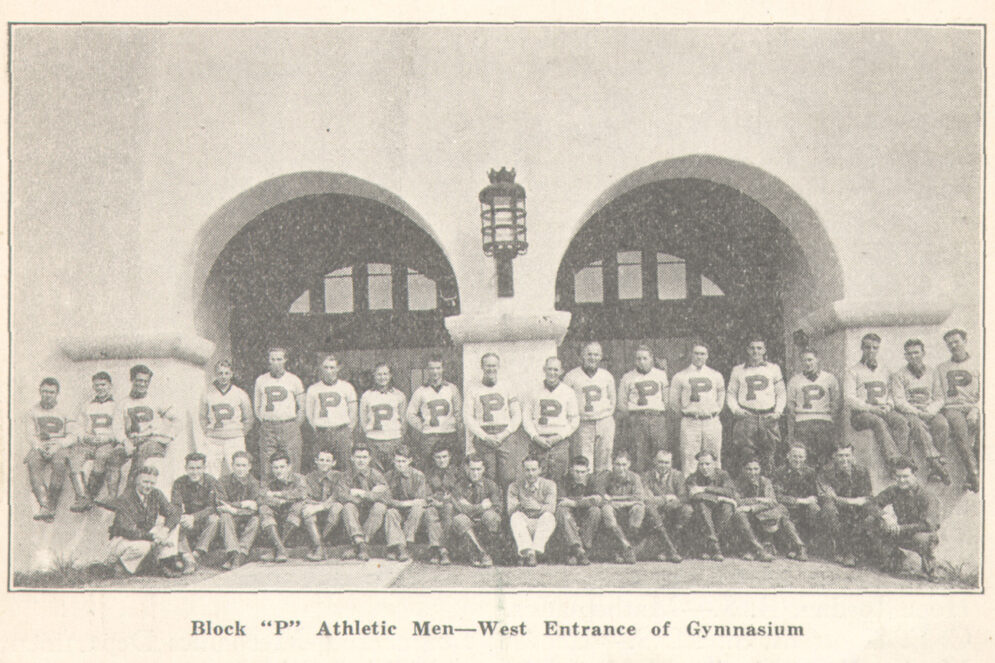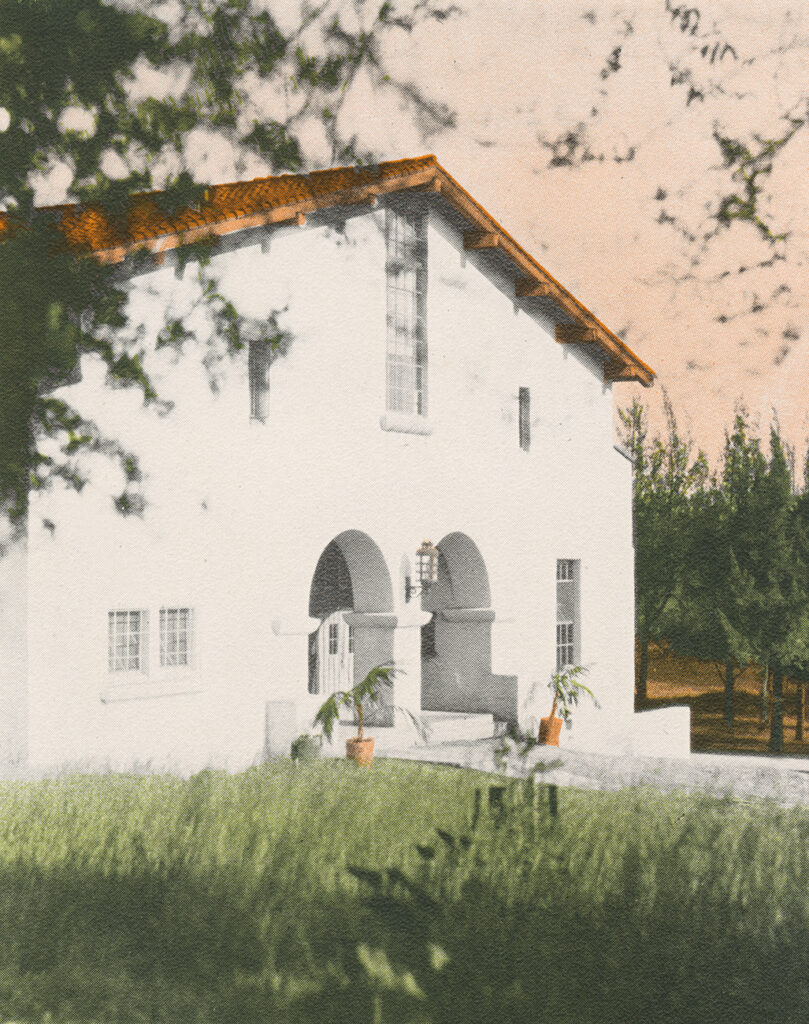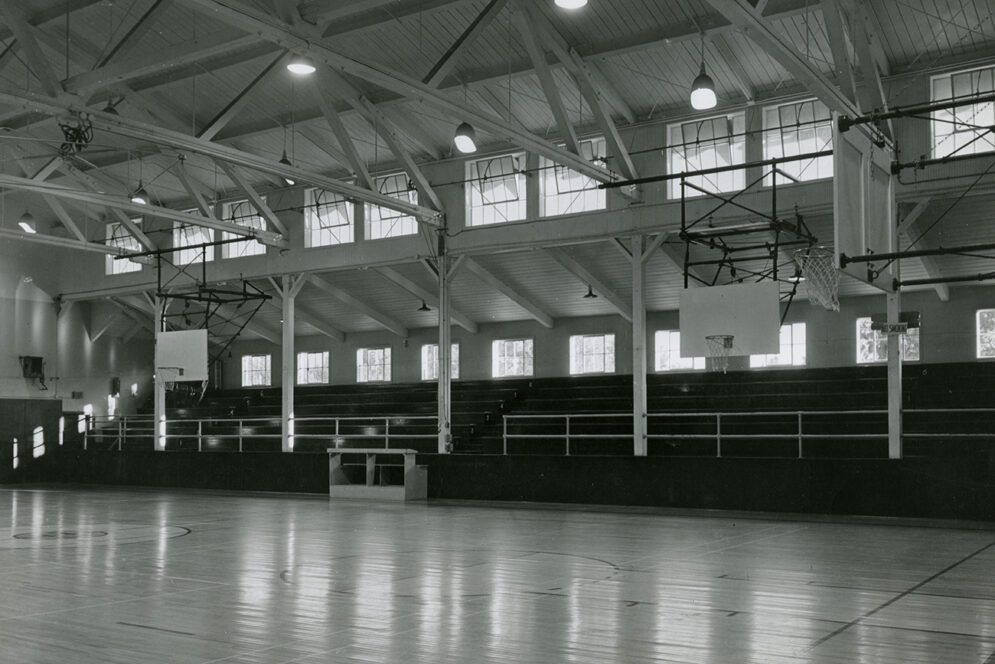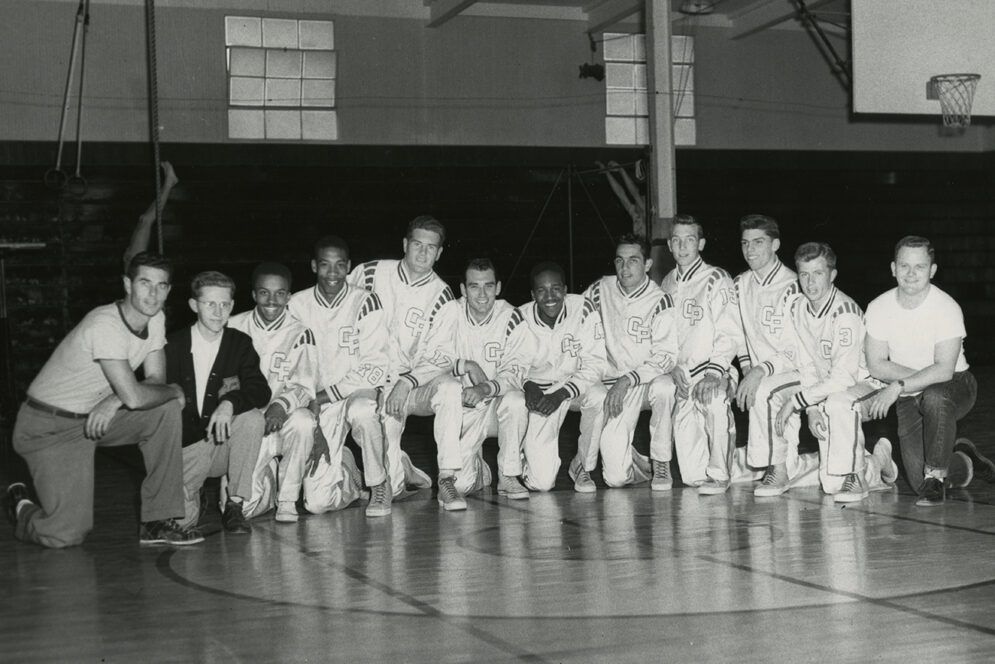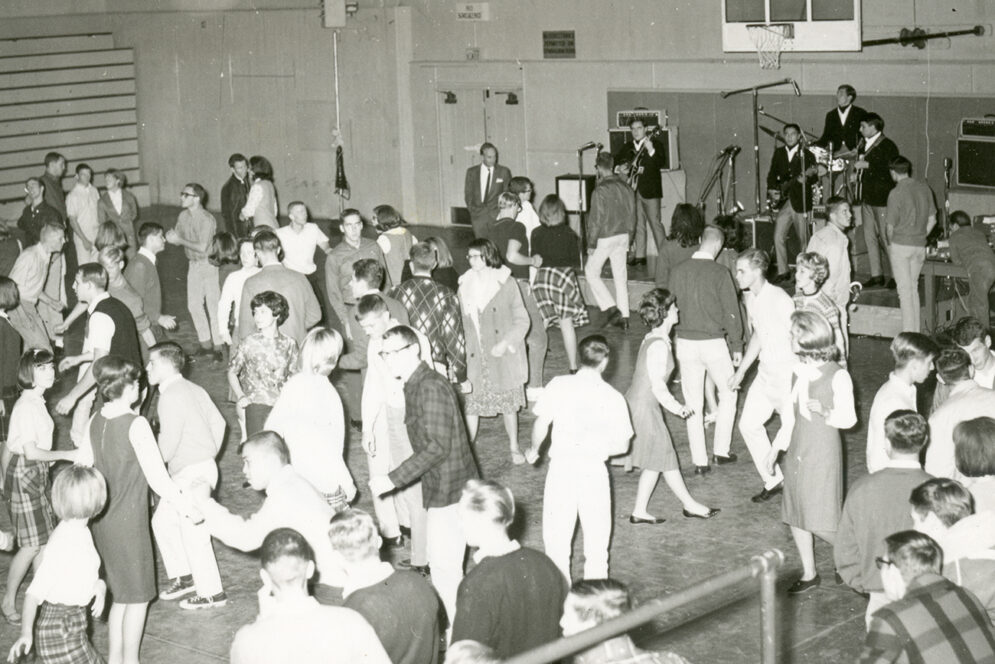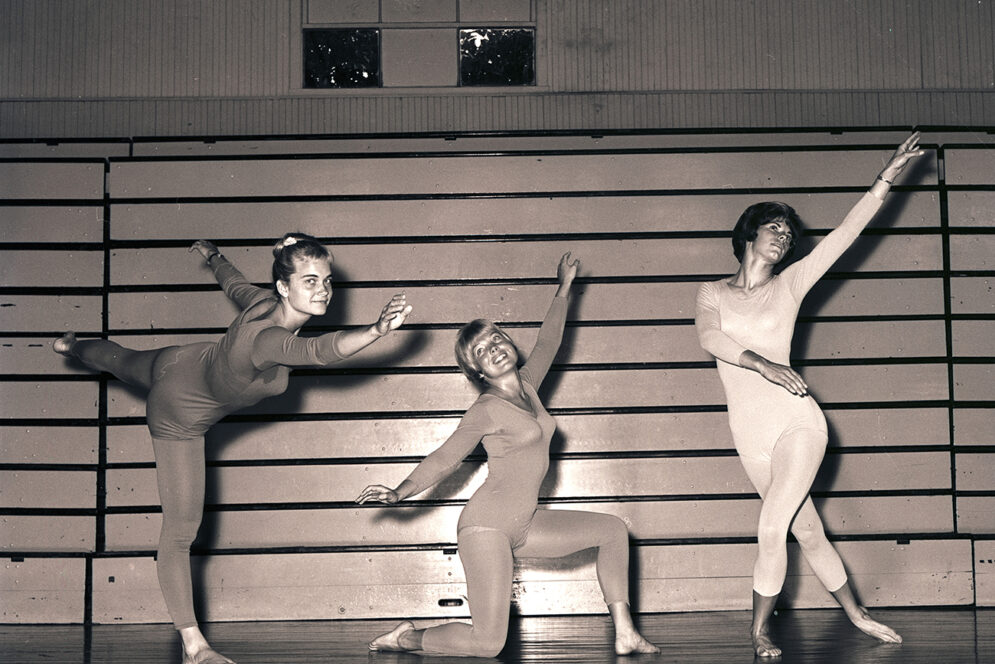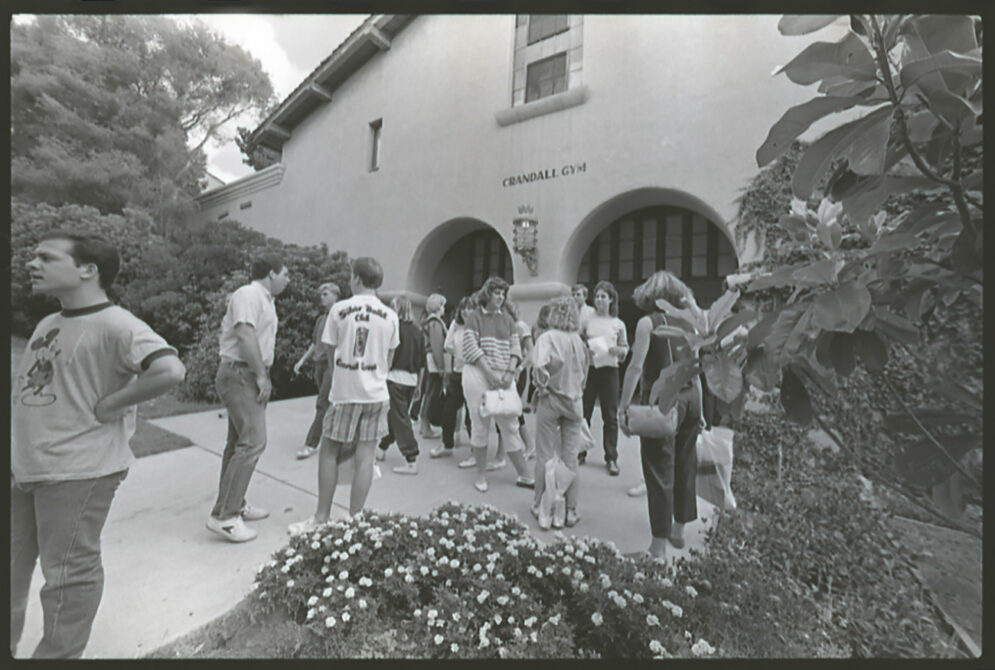The Many Lives of Crandall Gym
An iconic Cal Poly venue takes on a new purpose.
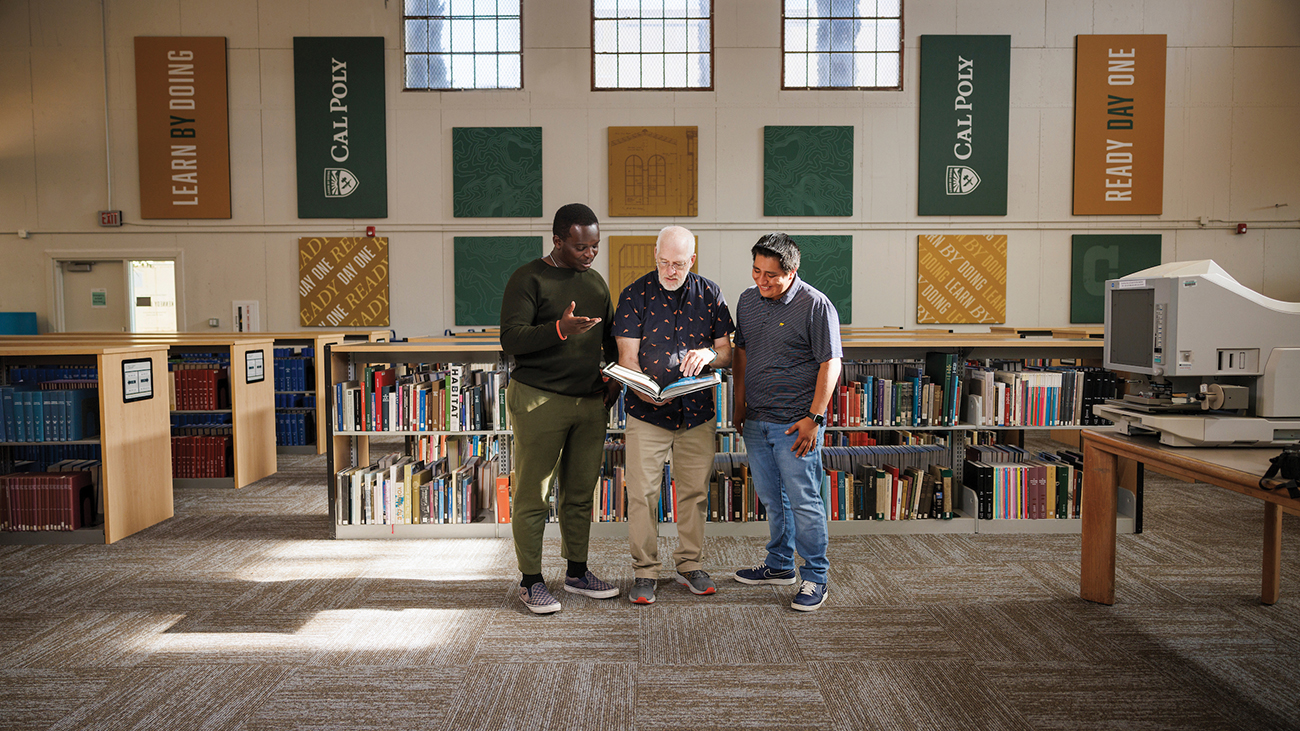
Crandall Gym is one of several handsome buildings completed at Cal Poly in 1928 that still serve the campus today. Designed by the Division of Architecture in the State of California Department of Public Works, Crandall Gym brought beauty, flexibility, and capacity to a campus that was quickly outgrowing its infrastructure. Enrollment numbers had been steadily rising, investment in athletics was a priority, and most notably, a Junior College Division had debuted in the 1927-28 academic year, the first of its kind in California. This marked Cal Poly’s shift toward specialization and its departure from offering only general vocational courses at the high school level.
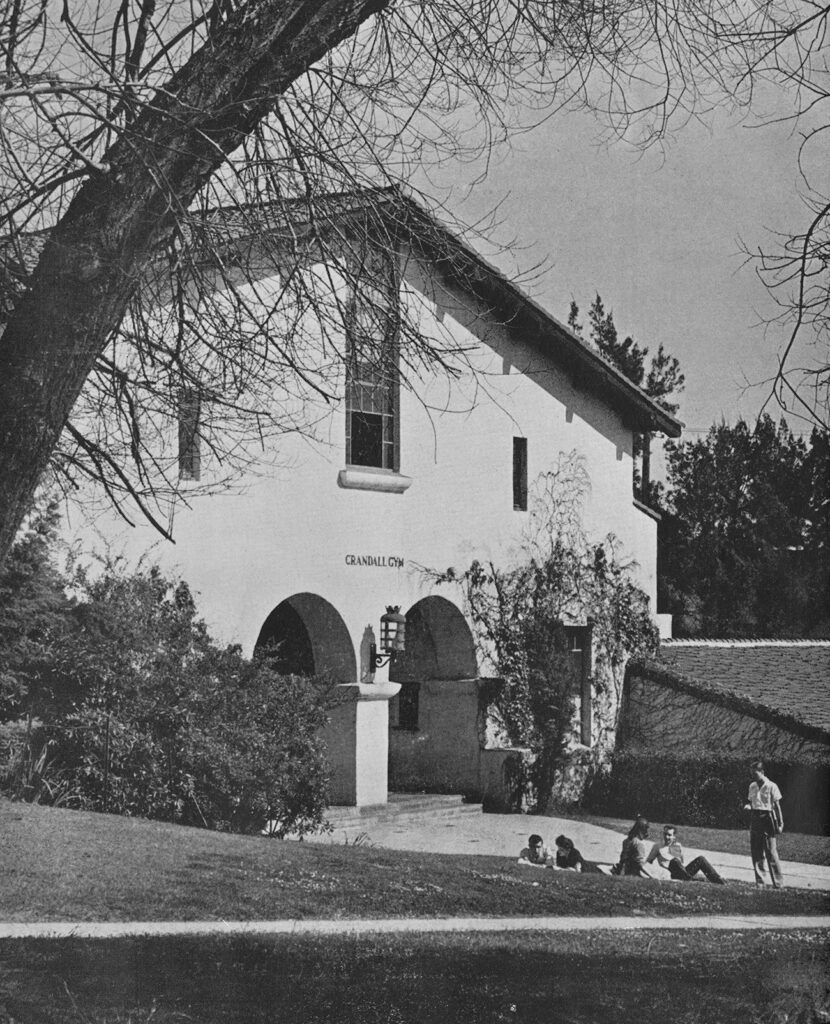
Students lounge outside of Crandall Gym in the 1940s. Photo courtesy of University Archives.
Named after Benjamin Ray Crandall, the president of Cal Poly from 1924-1933, Crandall Gym was built for multiple functions: as a modern venue for indoor sports, physical education, and recreation, and critically, as an auditorium to gather the entire student body. The original plans included a regulation basketball court, bleacher seating for 600 people, a training room, locker rooms and showers, a ticket office, and a stage with dressing rooms. With its large central gable, terra cotta roof tiles, smooth stucco walls, graceful arcade, rustic wood doors, and distinctive wrought iron lantern, the gym incorporated features of both Mission-Revival and Spanish Colonial-Revival architecture. The exterior — arguably a direct reference to the Mission San Luis Obispo de Tolosa — provided a magnificent facade for a utilitarian interior with exposed rafters.
Until Mott Gym opened in 1960, Crandall was the setting for basketball games as well as wrestling, boxing, badminton, fencing, gymnastics, handball and volleyball matches. When the court was not in use, the gym and stage were used for assemblies, plays, musical performances, and formal balls with live bands. Th e gym hosted graduation ceremonies attended by up to 1,200 people. When campus housing was at a premium during and after World War II, the upper floor of the gym became an unlikely dormitory for student athletes.
During its nearly 100-year history, Crandall Gym hosted thousands of events, but its center of importance changed as new buildings were added and adaptations to spaces continued to be made. In 1938, a natatorium, or indoor pool, was built next to Crandall Gym, and in 1948, the stage inside the gym was removed and replaced with practice courts and folding bleachers.
In campus planning documents from 2010s, the gym was identified as a resource to be creatively repurposed. In 2023, it was revitalized as a surge space for buildings on campus undergoing remodels. With the Kennedy Library Transformation Project underway, library services such as research help, data and geographic information systems help, and print course reserves are temporarily located inside the former gym, which is experiencing a new lease on life. Where crowds once roared and basketball sneakers squeaked, library services will be available until Kennedy Library reopens for fall quarter 2025.
Click through the gallery below to see more images of Crandall Gym throughout its history.


