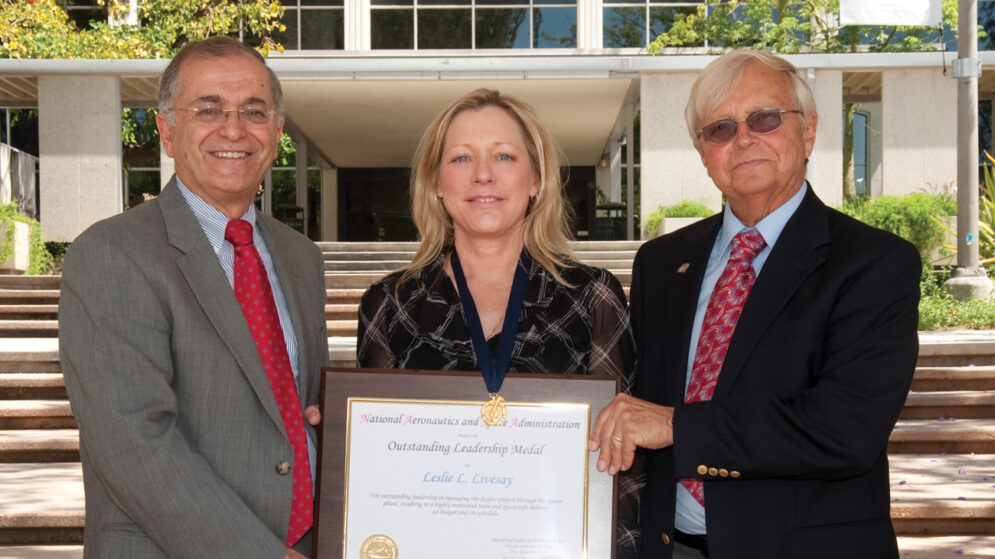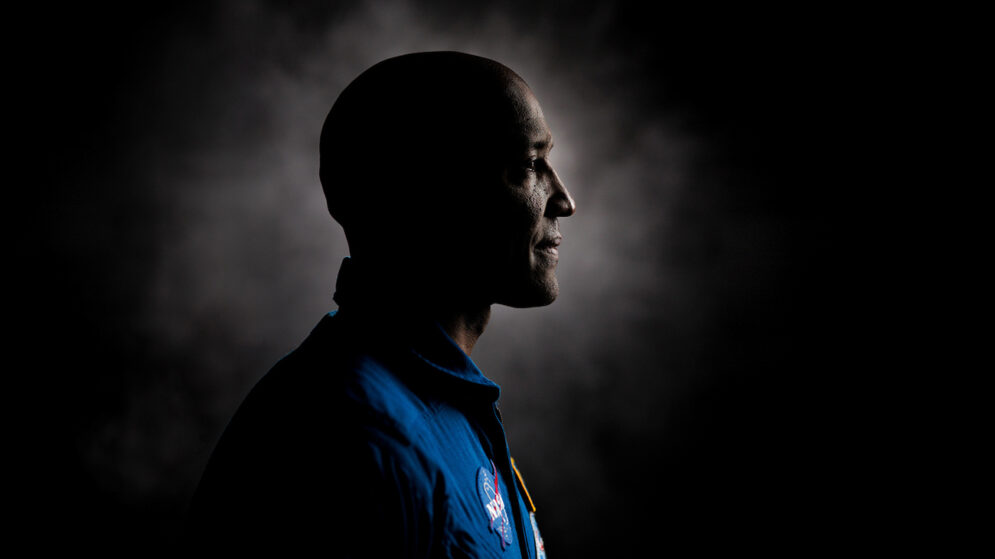A Legacy in Space
An Inspired Space
Architecture alumnus Benjamin Tom helps shape the spaces at Jet Propulsion Laboratory so engineers and scientists can do their best work.
By Gabby Ferreira
Photos courtesy of NASA / Jet Propulsion Laboratory
Share this article:
 When Benjamin Tom (Architecture ’08) was a student at Cal Poly, he dreamed of working for a top design firm.
When Benjamin Tom (Architecture ’08) was a student at Cal Poly, he dreamed of working for a top design firm.
But when he graduated into the height of the Great Recession, he relied on his Learn by Doing skill set to get on a path that would eventually take him to the heart of aerospace innovation.
Now a facilities architect and project manager at NASA’s Jet Propulsion Laboratory, Tom uses his background in design to facilitate state-of-the-art buildings housing some of the world’s most groundbreaking research.
“I grew up loving space and architecture, and I just feel like I was fortunate to be able to do this,” Tom said.
It was quite a journey, however.
After graduating from Cal Poly, Tom performed design work for his father’s construction company, before moving on to architecture positions with retailer Forever 21 and defense contractors Northrop Grumman and Lockheed Martin. Then an opportunity at JPL came up.
“It’s just great here, the things you can learn on JPL’s campus and getting to see where we go with space exploration and earth sciences,” Tom said. “But I can also maintain architecture work, design work and construction work as well.”
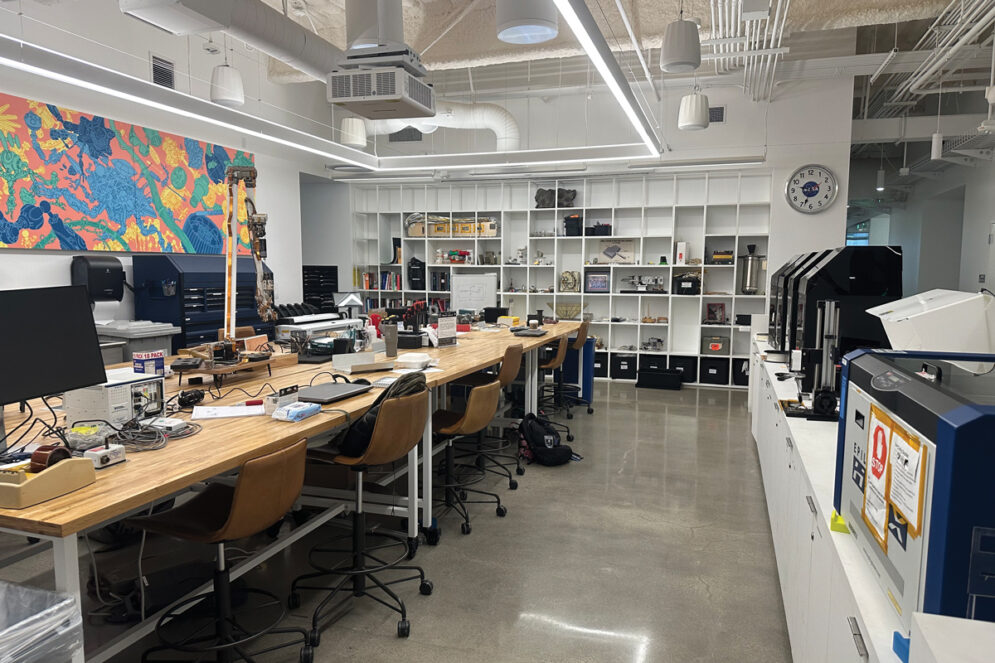
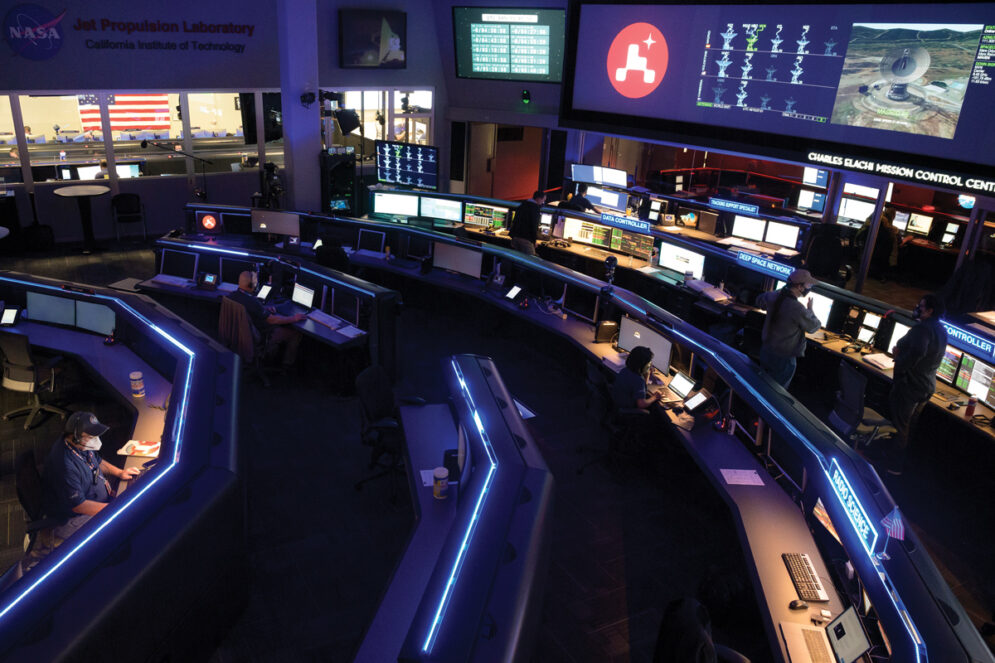
First photo: The “Maker Center,” an engineering lab geared toward rapid design and printing of prototype spaceflight hardware. Second photo: The Charles Elachi Mission Control Center at JPL as members of NASA’s Perseverance Mars rover team study data in 2021. Photo Credit: (NASA/Bill Ingalls)
When Tom comes to the table with architects designing new buildings at JPL, he keeps functionality at the top of his list — but tries to make the fi nal product as beautiful as possible.
“In the case of JPL, function is the most important priority, because the people in the space have to solve mission-critical problems. But at the same time, form is important too,” Tom said. “No one wants to work in a windowless dungeon, right? And someone’s mental health can be impacted by that, which can lead to them being creative in solving problems — or not creative.”
“This is like space Disneyland. Just like Disney has Imagineers, I feel like I get to be an Imagineer for JPL and for space. We just have so many things that we design on this campus that are very cool.”
Benjamin Tom
One of Tom’s creative solutions involved turning an unusable outdoor space next to a newly-completed building into a beautiful oasis of Martian terrain. Tom spent five years supporting the design and construction of the Flight Electronics Integration Facility, where teams create the “brains” of robots that explore our solar system and beyond.
As construction neared completion, he and his team noticed a scrubby patch of dirt that needed sprucing up. They could have put in some shrubs, but there was no sprinkler line nearby for irrigation.
He asked a colleague in landscaping and maintenance for his input, and together they came up with an innovative idea: a landscape that mimics the terrain of Mars or other planets, similar to the robot testing yards elsewhere at JPL where scientists troubleshoot any issues before the rovers go into space.
“I told him, ‘I can either spend money to put in this pipe for a sprinkler so I can water these plants, which we have to water forever, or we have a chance to come up with something cool,’” Tom said. As his colleague reached out to some of the engineers for a lead on a cheap source of rocks, the engineers volunteered man-made rocks that they were done using in another Mars yard.
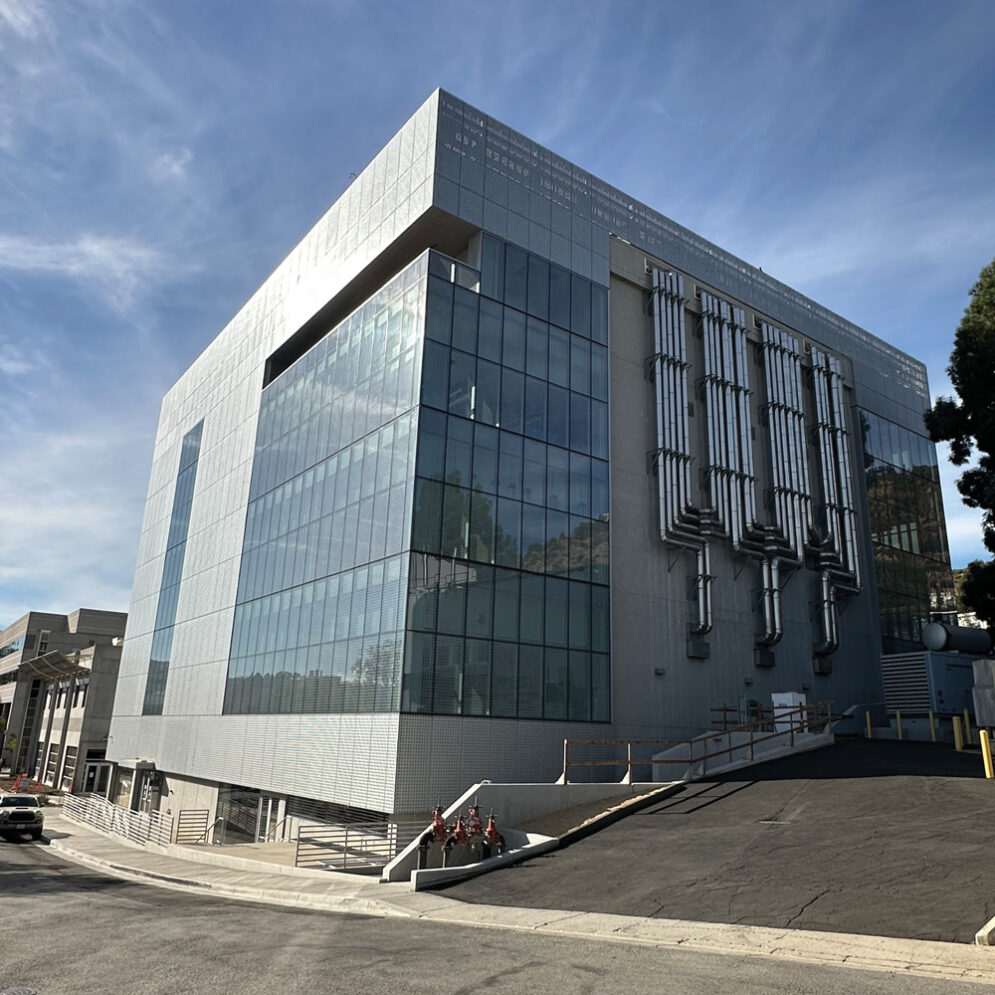
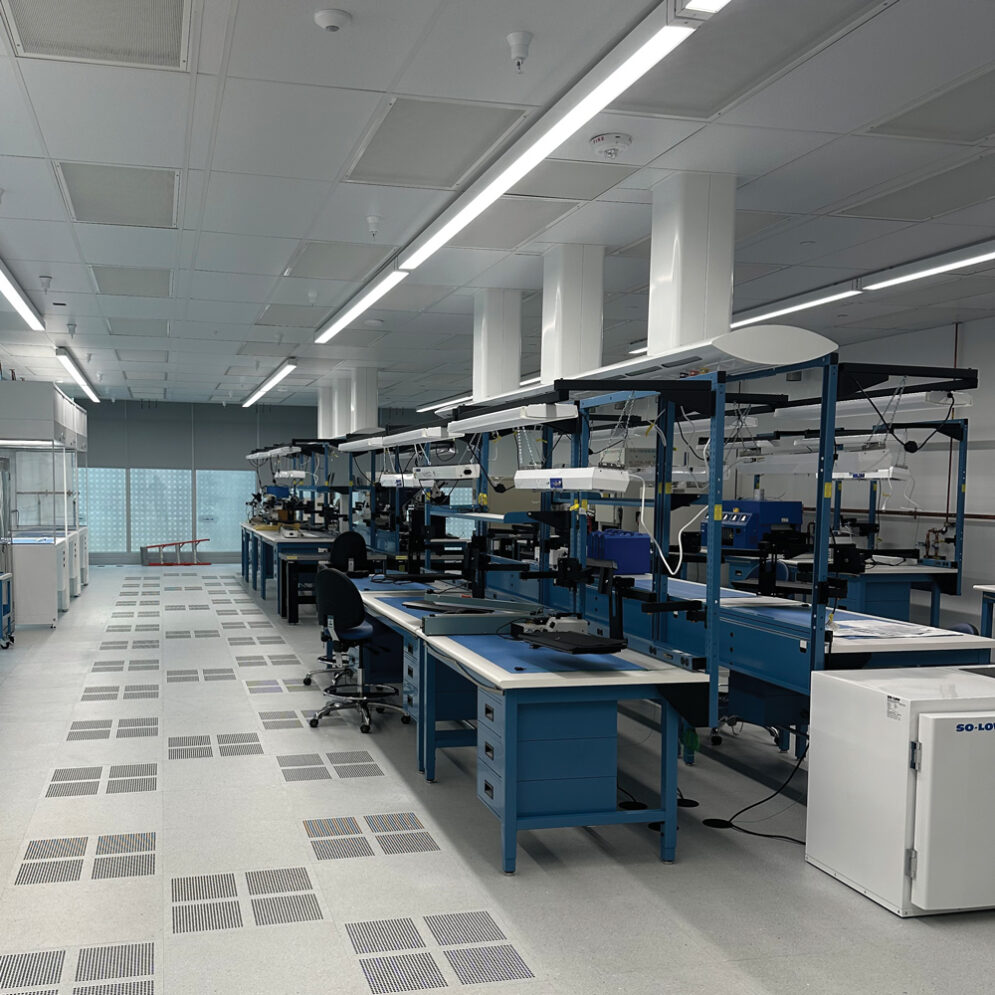
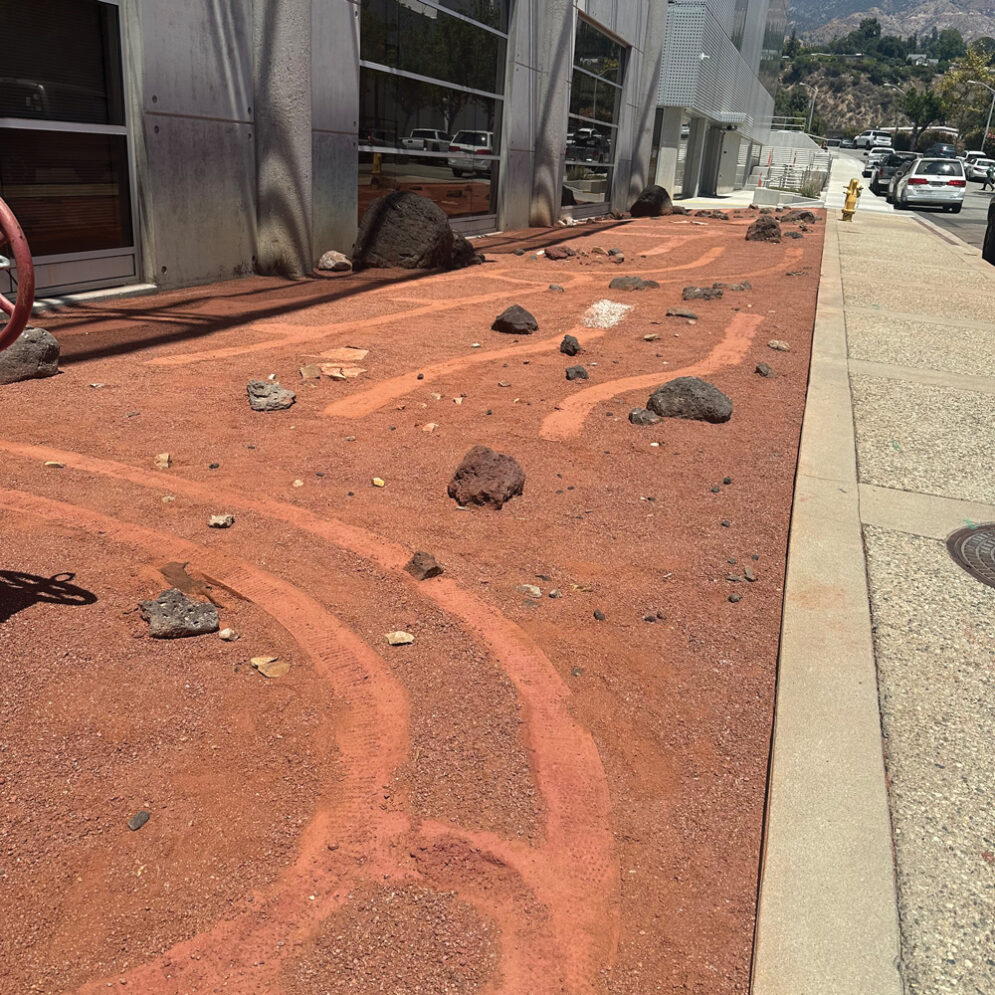
First photo: The Flight Electronics Integration Facility on JPL’s campus. Second photo: Microelectronics lab from inside the Flight Electronics Integration Facility. Third photo: The art installation portraying various rover tracks on Mars outside the Flight Electronics Integration Facility.
“All the engineers got really excited and went down there to place the rocks that they built for testing,” Tom said. Today, the yard stands outside the building, complete with tracks of NASA’s last five Mars rovers, to inspire employees developing the next era of interplanetary tech.
Even though Tom’s job involves more project management than design work, he still feels connected to architecture. That includes traveling to study architecture around the world and hiring firms to partner on JPL projects. He recently was able to hire and work with architects from Gensler, a world-renowned firm he dreamed of working at as a Cal Poly student.
“This is like space Disneyland,” Tom said. “Just like Disney has Imagineers, I feel like I get to be an Imagineer for JPL and for space. We just have so many things that we design on this campus that are very cool.”
Your Next Read
A mathematics degree opened the door for Leslie Livesay to work on JPL’s most groundbreaking missions and become the lab’s first female deputy director.
As the engineering alumnus gets ready for a historic voyage beyond the moon, he shares how Learn by Doing prepared him to face the unknown.


