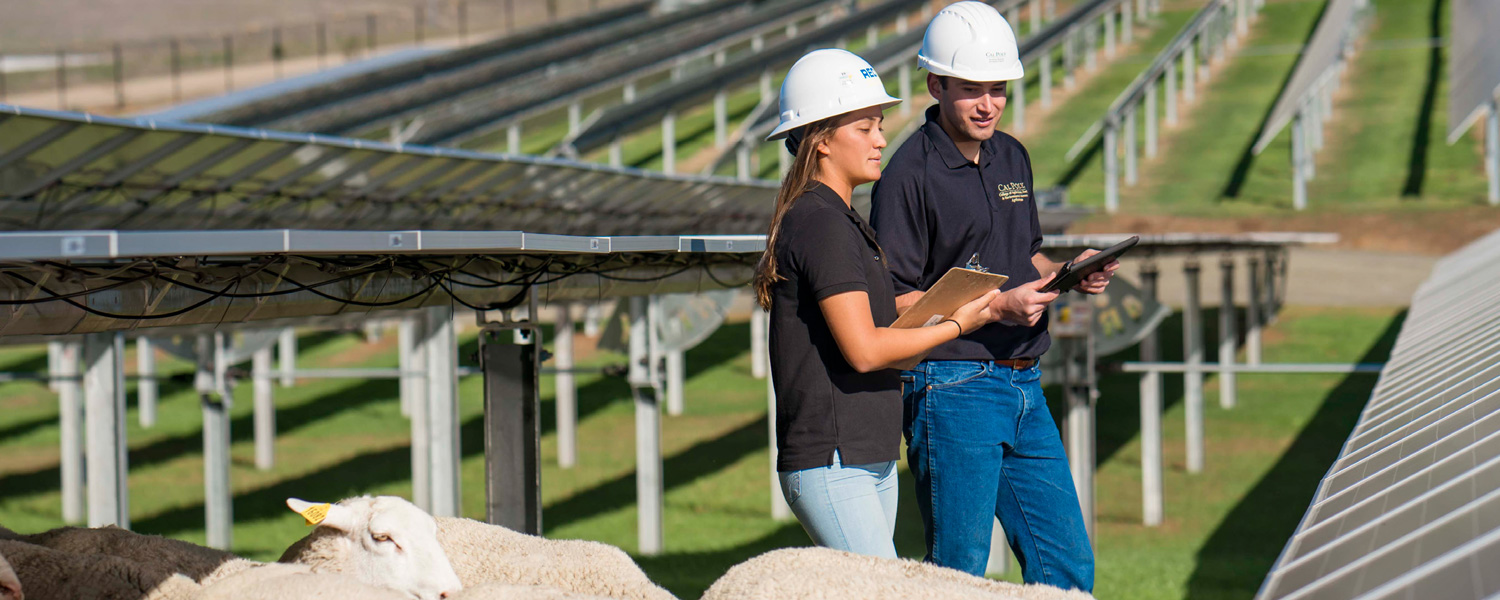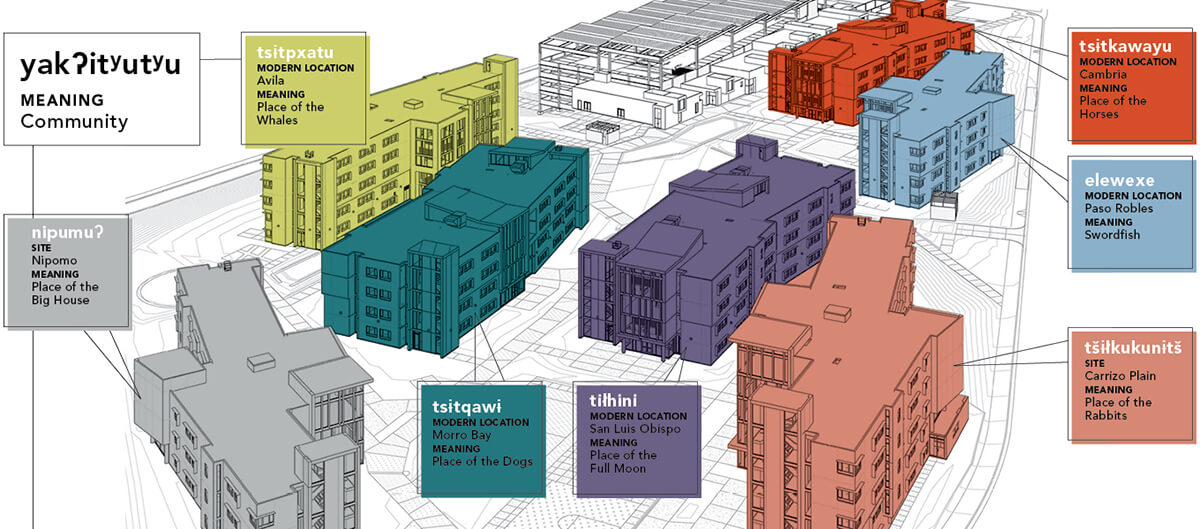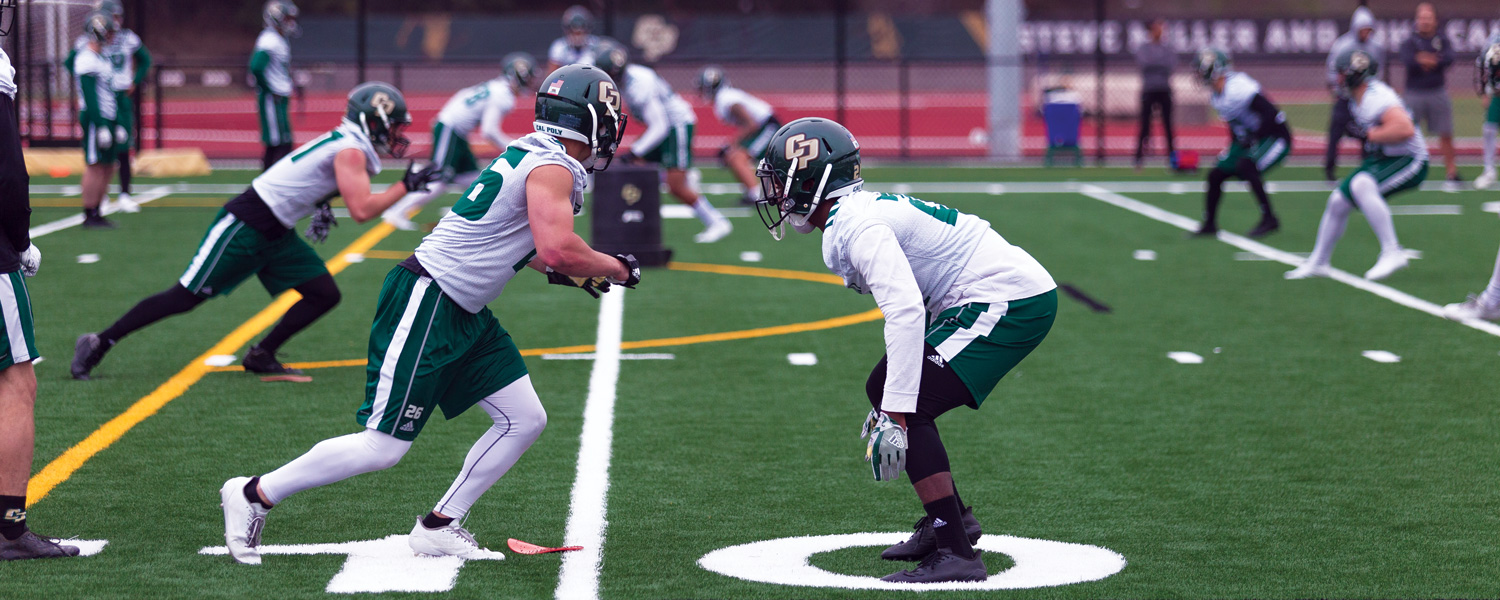1900 – 1930s
In 1902, the first acres of land 1 are purchased at the edge of San Luis Obispo, along the Southern Pacific Railroad. The site features prime agricultural land and access to water. The first buildings 2 are designed for a high school age co-educational student body, enrolled in two- and three-year vocational programs in agriculture, mechanics and household arts. The majority of the buildings are agricultural, as well as labs and workspaces for students to practice hands-on learning. Enrollment and campus growth slows. By 1930, only men are enrolled, and women’s dorms and classrooms are repurposed.
A Most Suitable Land—
Building Cal Poly
By Laura Sorvetti
In 1902, when the Trustees of Cal Poly were tasked with selecting the site for the new school, the nature and mission of that school was foremost in their minds. The 281 acres of ranch land they selected were deemed “most suitable” for the agricultural and vocational aims of the campus. A commitment to the Learn by Doing philosophy has always been at the core of campus growth and development.
Over the past century, Cal Poly has indeed grown, into a campus of nearly 10,000 acres with more than 360 buildings to support more than 20,000 students. Historical records from the University Archives reveal the development of campus as it was shaped by the actions of administrators, students, faculty, alumni and community.
Timeline: A Changing Campus
Explore Campus History
Popular Articles









